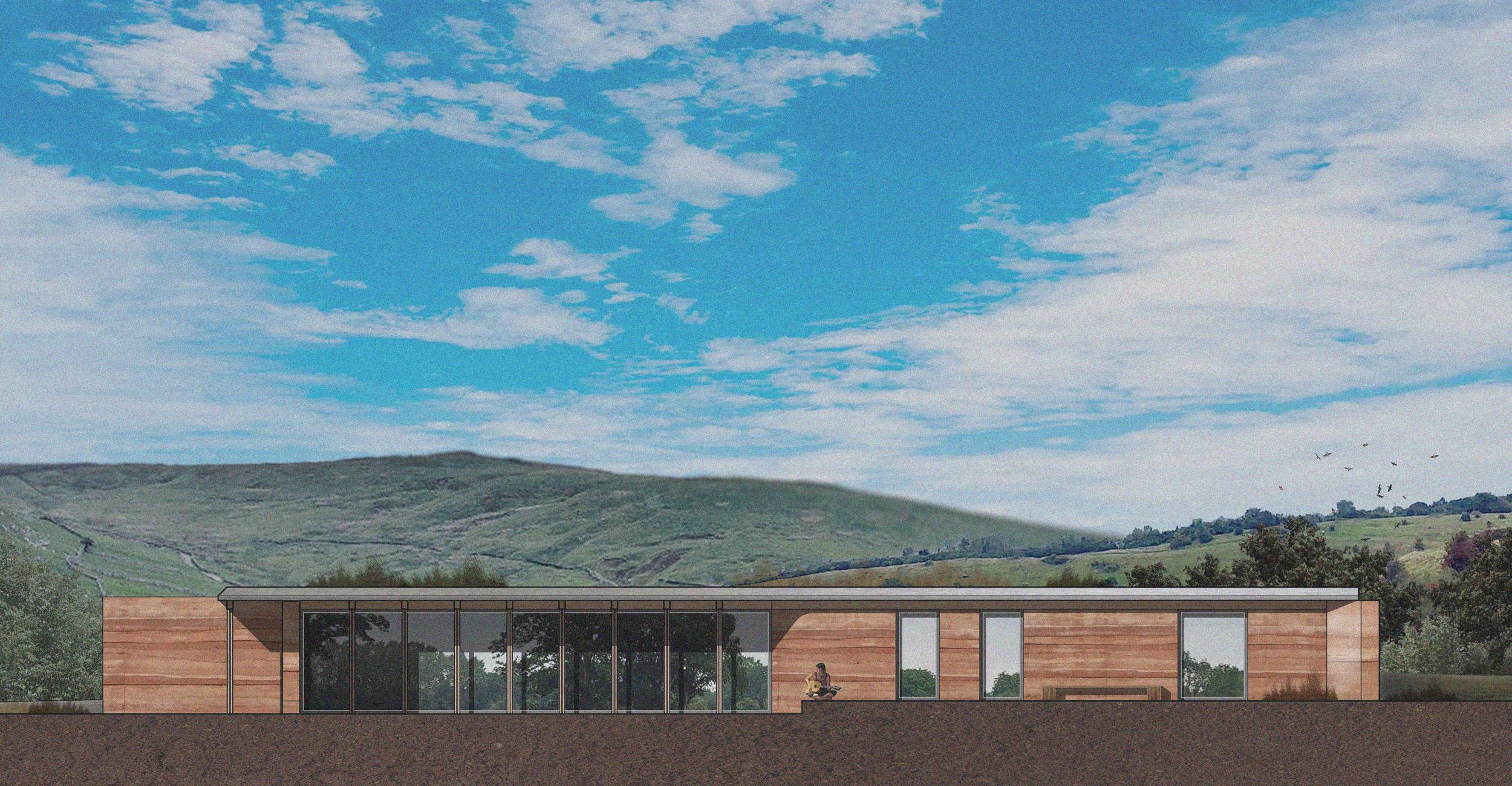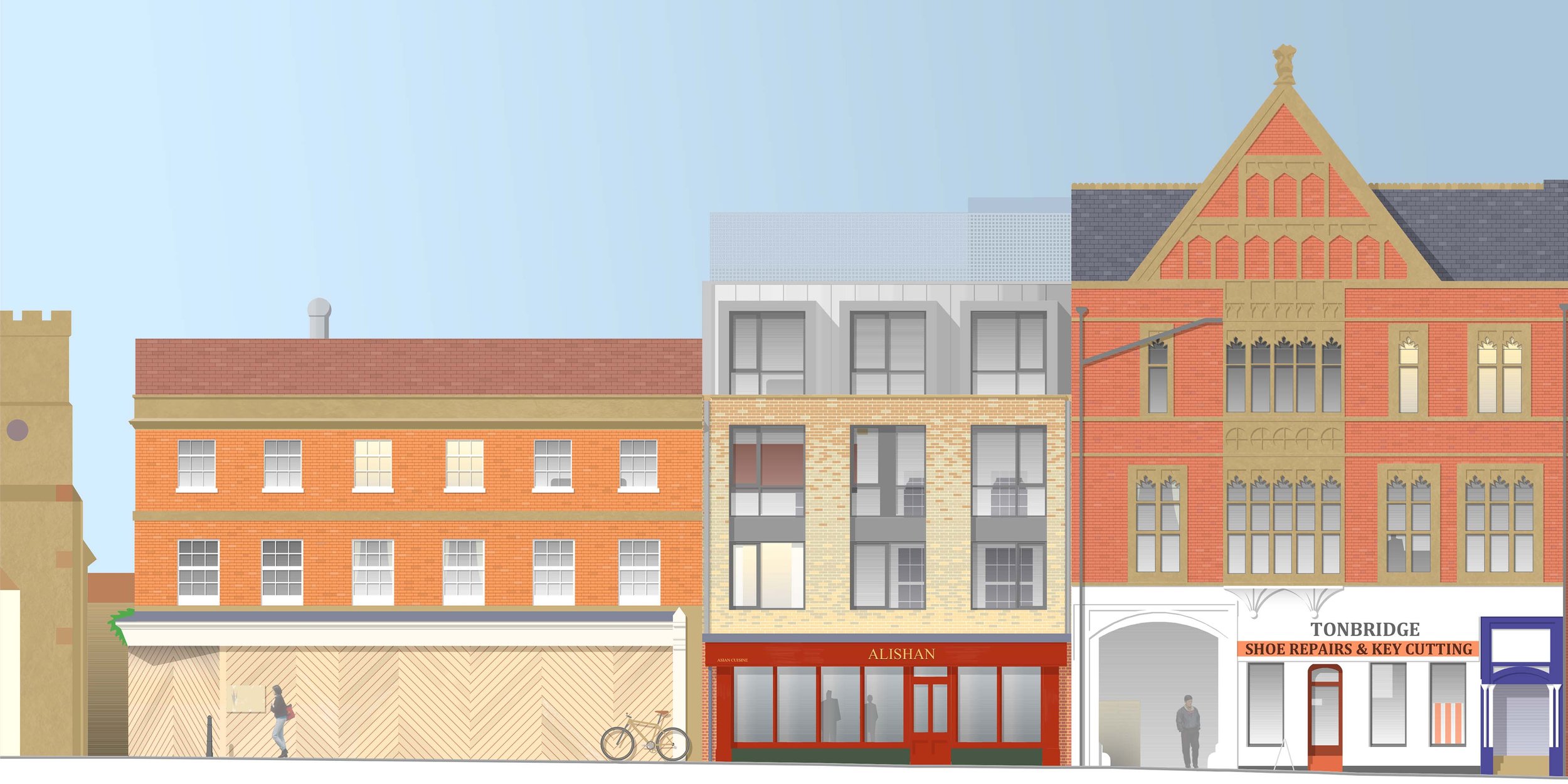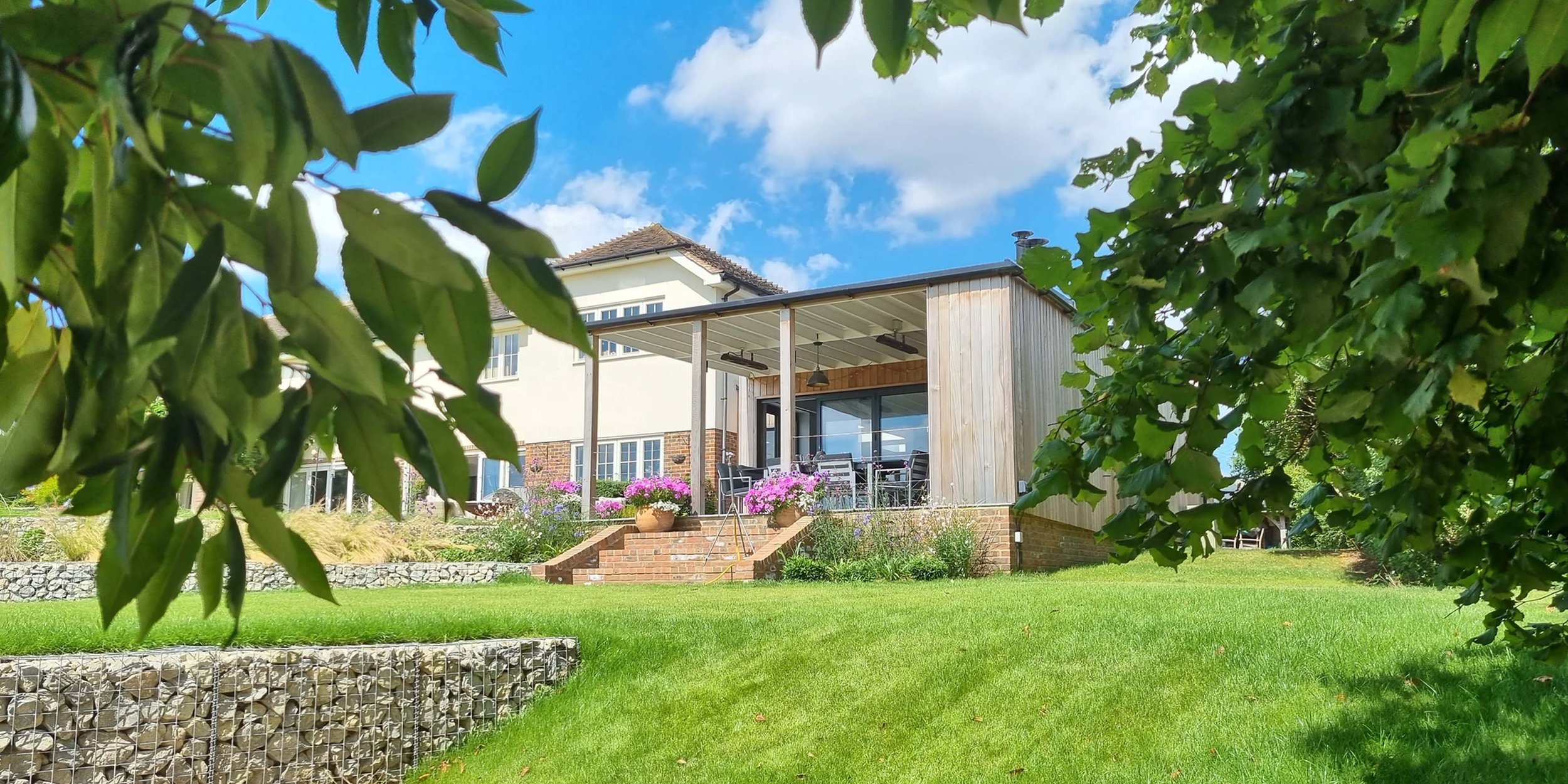Holi Architecture
At Holi Architecture we specialise in designing spaces for people to live. Our focus is to create architecture that will enhance your unique lifestyle.
Holi architecture is holistic, it's about building things that make people happy, by considering the many facets of the life of each individual client.
Holi is a chartered architecture practice based in Rye. We are committed to creating environmentally conscious and beautiful buildings and extensions.
Process
1..Initial Meeting
During this first step we will talk to discuss your site and budget. This could be on a video call or in person. We will find out what you want to achieve and if we're the right architects for you. We can then make you a fee proposal for the Planning stage of the project.
2. Planning
Strategy
To begin the project we will meet on-site to understand your needs and expectations before making a Design Brief - this will ensure that you get the building you want, one that will work for you and your lifestyle.. We will also explore the local context and make a strategy that will maximise the chance of achieving planning permission.
Design
Now we start designing. We will always present you with multiple design options, then we will meet to discuss how to develop the design. At this stage we may start engaging the consultants needed to progress or enhance the project. Depending on the planning strategy the design process could involve a pre-application meeting.
Submission
When you are happy with the design we can assemble the documents needed to submit a planning application. Using our strategy we will persuade the local authority that your building will enhance the local environment. After submission we will track your application and make sure that the planning officer kept as happy as possible.
3. Building
Now we can engage our network of trusted local contractors and encourage a collaborative build process. We will tender the project and then guide you through the construction process. Working closely with the builder will allow us to deliver your project at a level of quality that maximises value for your budget.
People
Oliver Hensley
Holi architecture exists because I wanted to make quality buildings I could be proud of. Before Holi I ran domestic architecture projects throughout Kent, in both rural and urban contexts.
I started studying architecture in Liverpool, getting a first class degree before moving to Edinburgh to master in architecture. I also teach yoga after studying in India.
Tom Budd
Tom is an architect who brings creative brilliance to the design process. Tom specialises in making visualisations that capture the human moments and atmospheric qualities an unbuilt space could embody.
Tom has been studying and working in the Architectural profession for over a decade. In addition to this, he also currently works as a tutor at both The Bartlett School of Architecture and Westminster University.
Jason Brittin
Having worked as an architectural technologist for over a decade Jason brings incredible technical knowledge to the practice. Jason works closely with builders to design and deliver buildings that meet regulations.
As a former carpenter, Jason has extensive hands-on experience in the construction process. A deep interest and understanding of harmonic geometry also influence his design work.
Projects
House in the Countryside
This project is for my own home. We wanted to create a new type of dwelling that would enhance the environment and be an efficient place to live. By combining different sustainable technologies, such as earth sheltering and passive solar heating this house aims to be carbon negative and biodiversity positive.
Extension in the Town
For this project the client wanted to extend their detached house into the garden. The design was informed by the brick archway at the entrance of the house. This design motif was used to create tall windows that would bring light deep into the living space.
Office in the Garden
This project was designed and built by the Holi team during the summer of 2023. The project would provide Tom with a garden office while giving the team hands-on experience in building. The building was designed to be built by only two people and within a tight budget.
Flats on the High Street
This brief for this project was to create micro-apartments on the high street to maximise value for the client. The flats had to be designed as efficiently as possible to allow for the tenants to live comfortably while having enough storage space.
Extension in the Countryside
With amazing views to the rear of the property this extension allowed the clients to enjoy the outdoors throughout the seasons. The floor to ceiling glass offered light and airy spaces while thermal performance was also improved by using solar shading and high specification insulation.
Contact
Contact Oliver at:
You can find us in Rye at:











